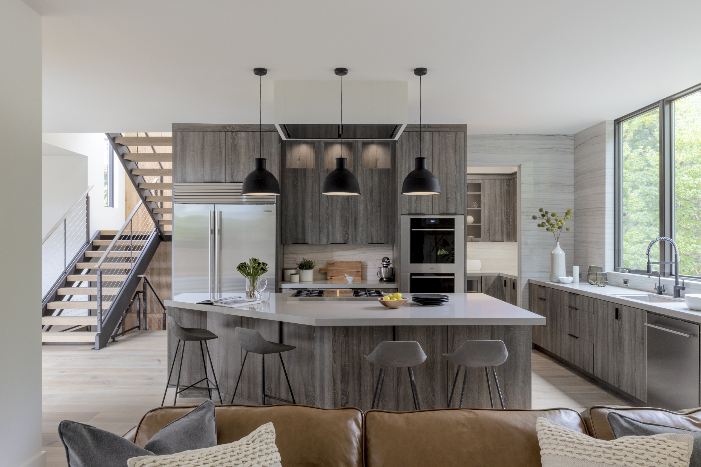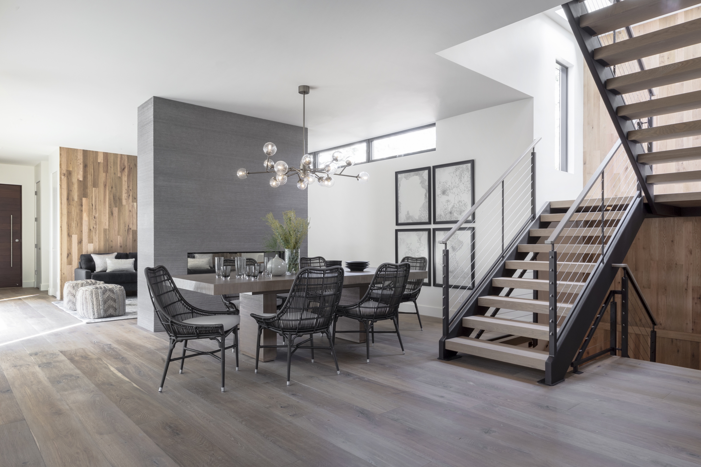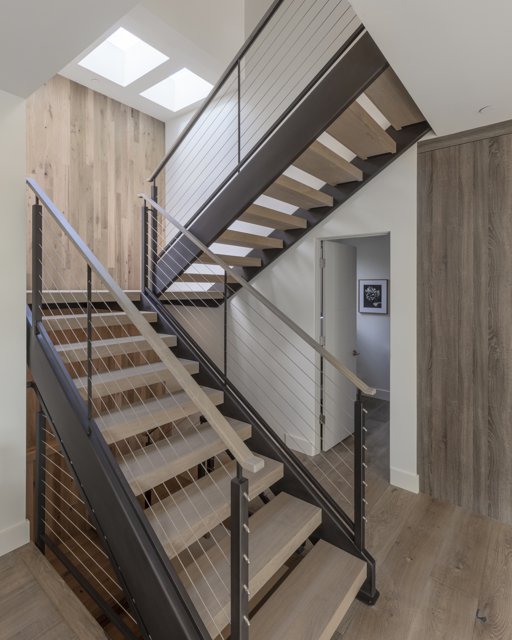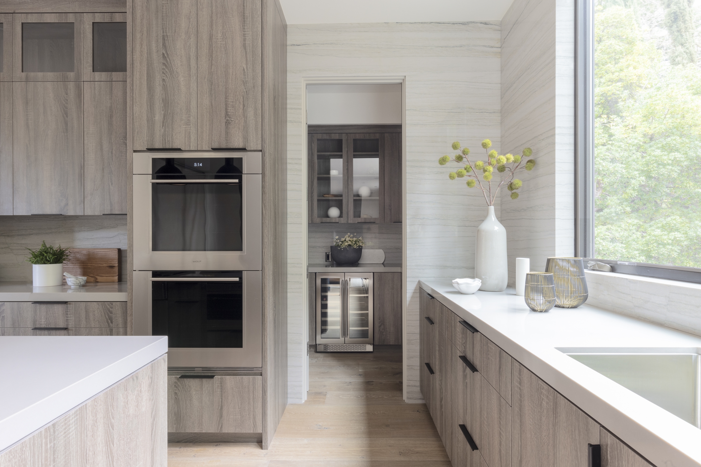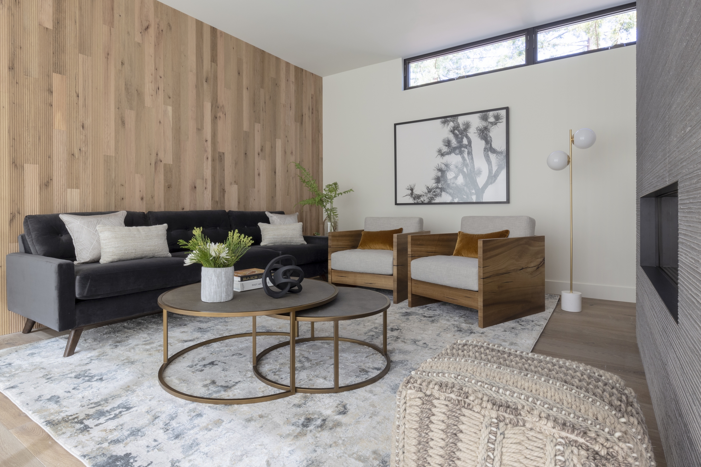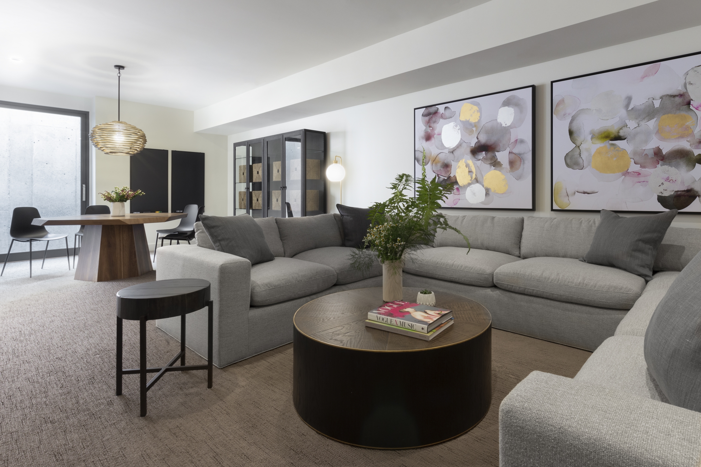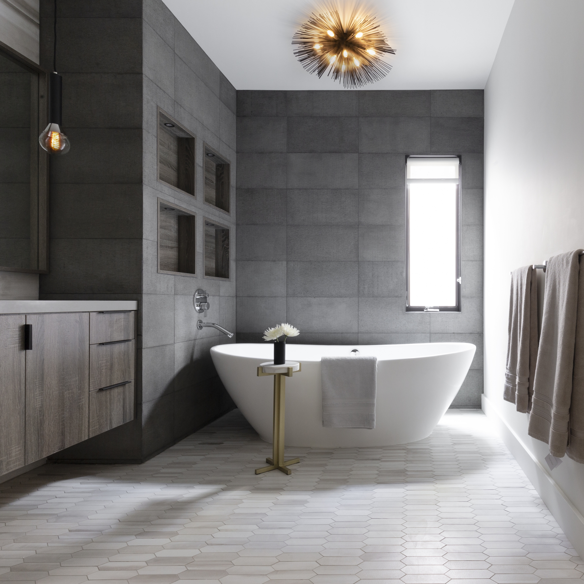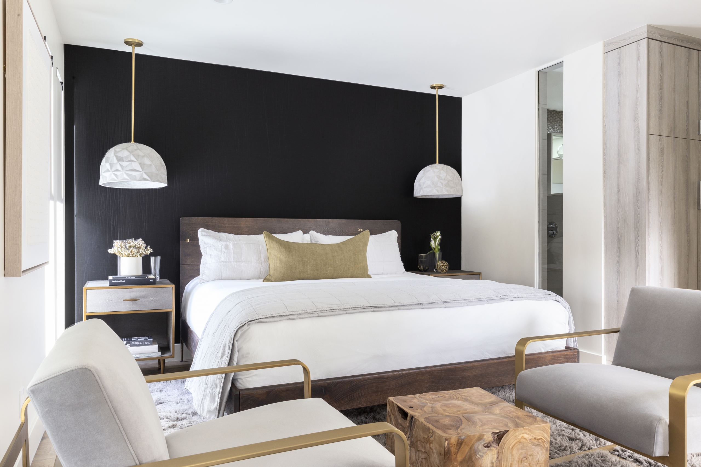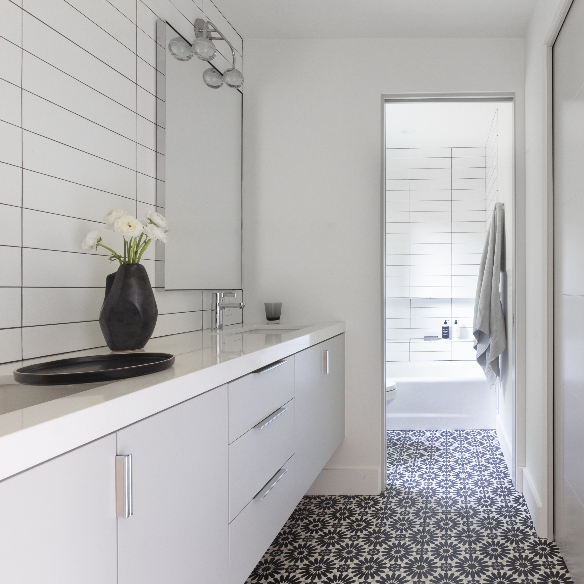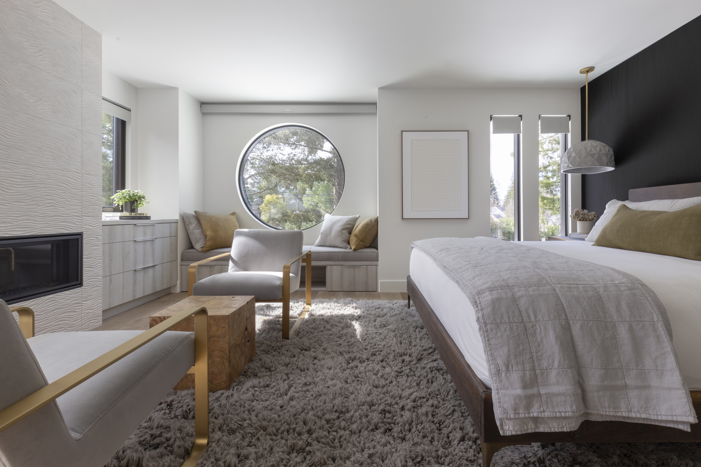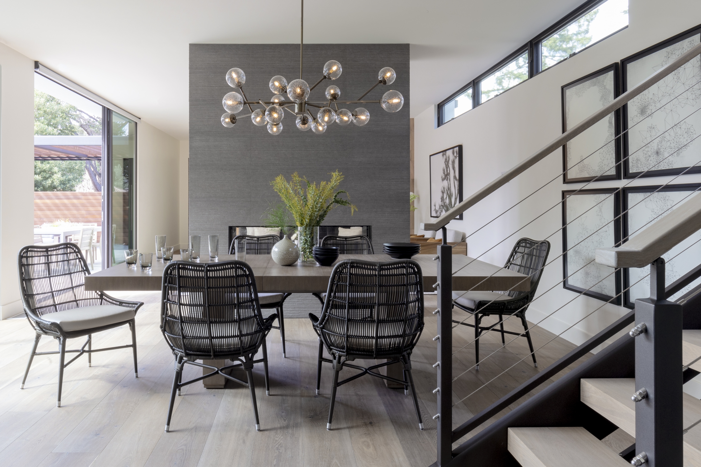
“Sarahliz has a special talent for interpreting style, goals, personality and then up-leveling it – she consistently delivered “better than” design that was perfect for us…throughout our project, we were blown away by Sarahliz’s creativity and solutions-oriented approach. When thrown curve balls, Sarahliz always found ways to deliver magic…”
~Owner, Director of Music Development for Tech Company
~Owner, Director of Music Development for Tech Company
modern palo alto retreat
When the clients reached out to us, they were living in a small cottage they had outgrown and were in desperate need of a larger, more functional home that reflected their values and lifestyle. They wanted a home that would allow them to relax, stretch out, entertain, and enjoy the California sunshine.
We helped develop a floor plan that was modern and open and a design scheme that maximized warmth and texture. The floor to ceiling glass sliders brought the outdoors in while the use of wood throughout created a sensual, cozy experience. Although an open floor plan informed the architecture, the owners did not want spaces that felt vast and cold. We added a double-sided fireplace column to break up the Great Room into distinct dining and living spaces. Unique art was placed throughout the home to mimic nature and to accentuate the home’s simple but sophisticated palette.
Scope of Work: Interior Architecture and Interior Design for New Build
Design Build Contractor: Ammirato Construction, Inc.
Photographer: David Duncan Livingston
Design Build Contractor: Ammirato Construction, Inc.
Photographer: David Duncan Livingston
