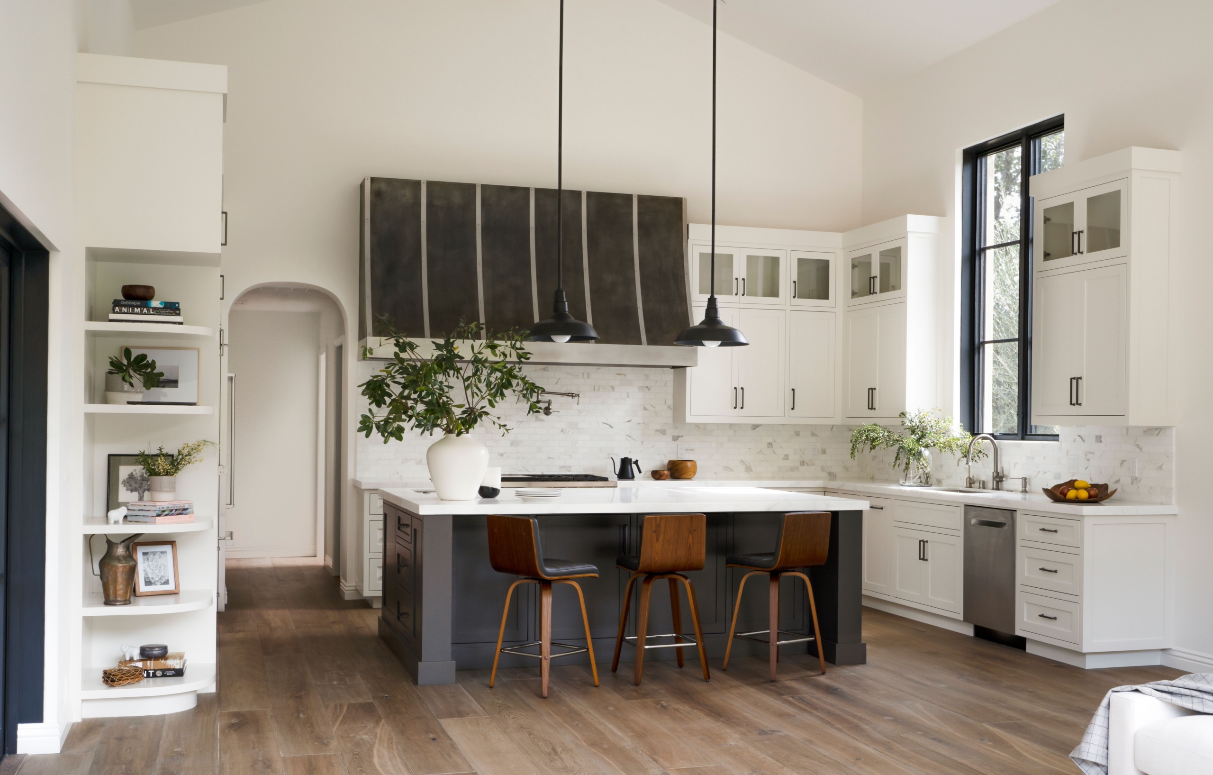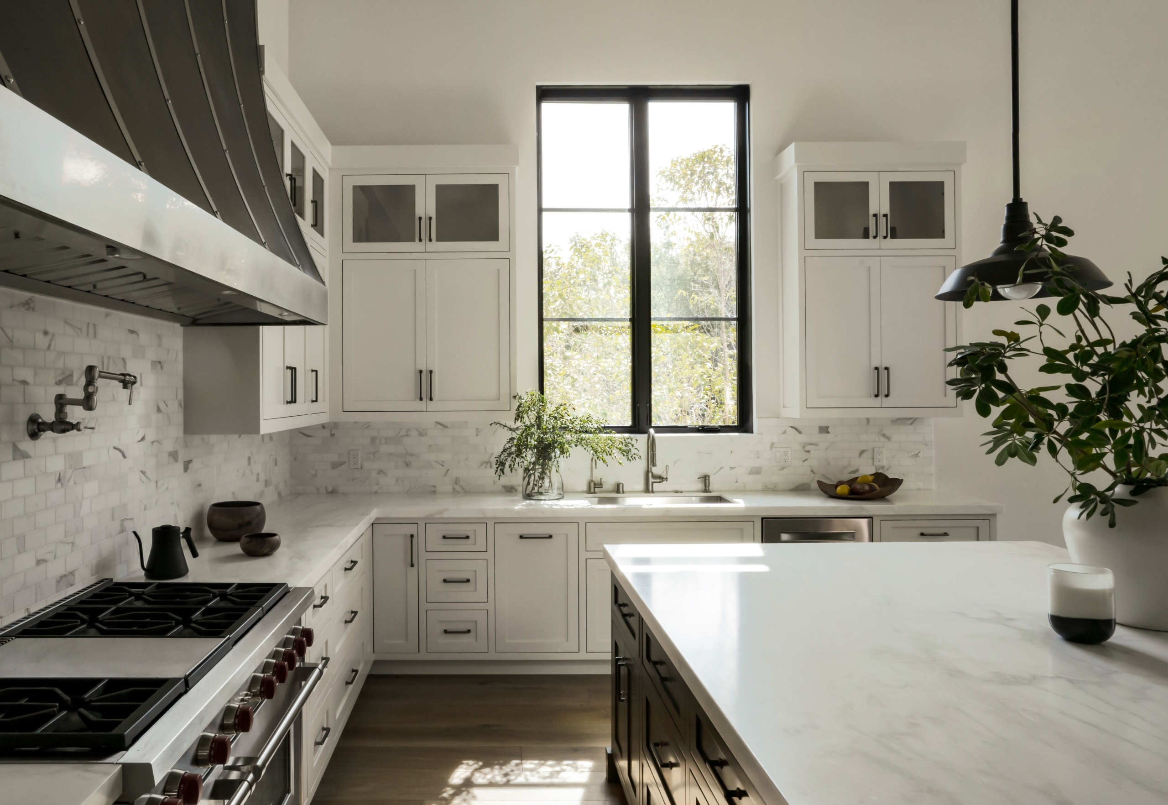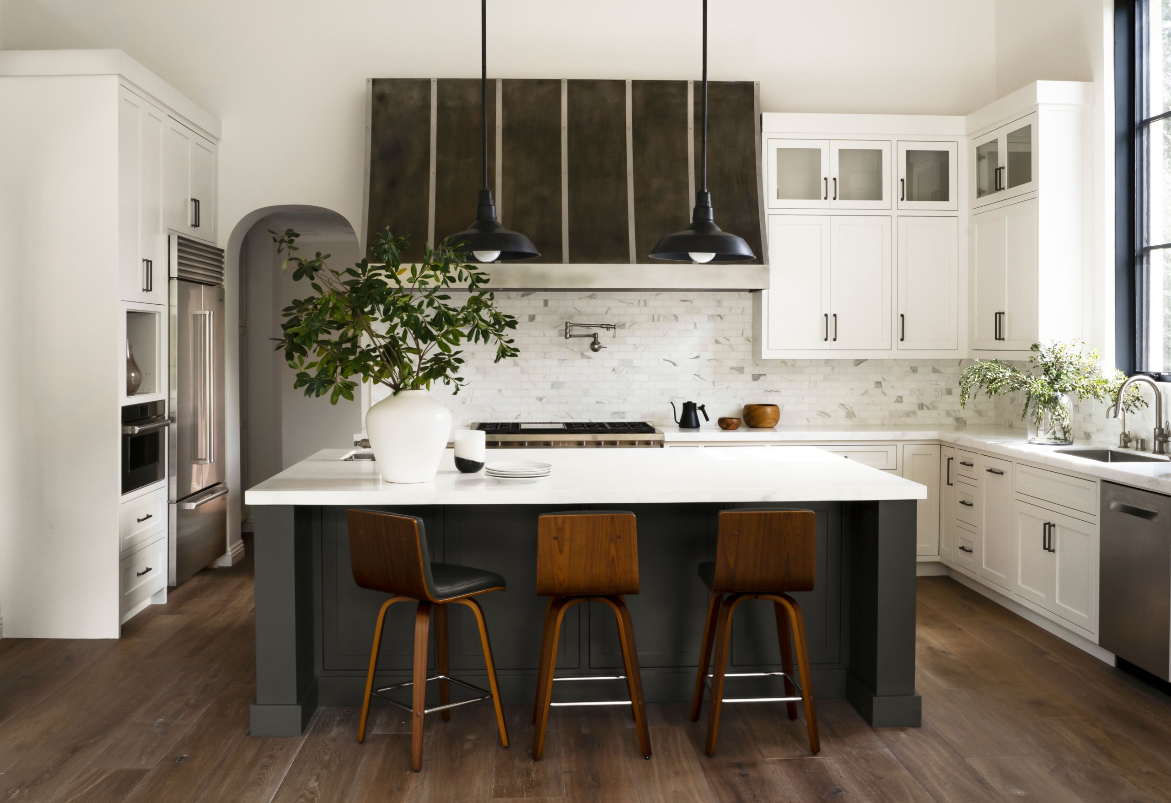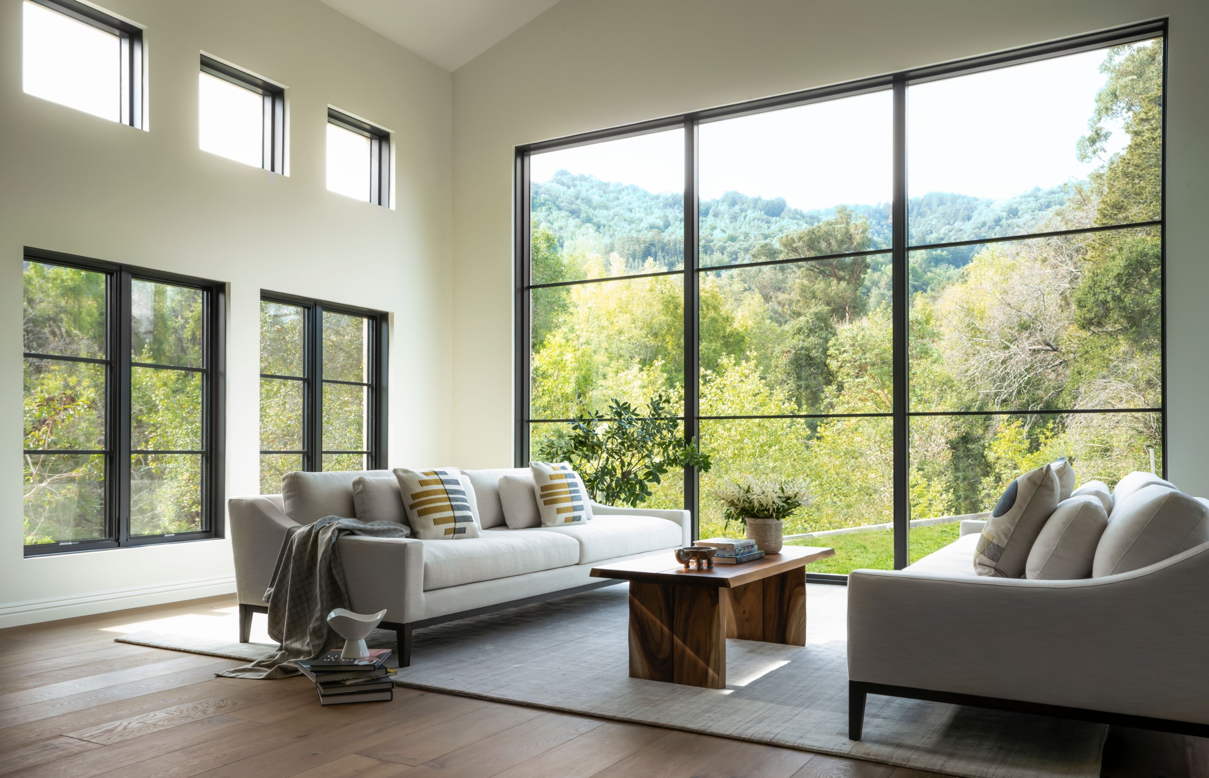
“From our very first meeting, Sarahliz created a comfortable and welcoming atmosphere….Her eye for excellence and timeless design was effortlessly reflected in our new kitchen and family room. In addition to her interior design work for our kitchen, she guided our architect on the layout of the windows to bring out the best natural setting. She was always patient and encouraging even in the face of our various design challenges, especially during the pandemic.”
~Uma Ayer, Owner
~Uma Ayer, Owner
Villa Montalvo Revival
For this project we worked closely with local architect Frank Garcia to develop floor plans, design cabinetry details, select paint colors, source wood flooring and provide design concepts for an 8’-0” wide vent hood. The result was a timeless masterpiece-a dramatic kitchen with views for miles of the rugged, sun-soaked Saratoga Hills. Our clients are planning to commence a Phase 2 remodel of the rest of their house in two years, when their daughter graduates from high school and moves away to college.
Scope of Work: Remodel and New Addition for Kitchen and Great Room
Architect: Frank Garcia Architects
Photographer: David Duncan Livingston
Architect: Frank Garcia Architects
Photographer: David Duncan Livingston



